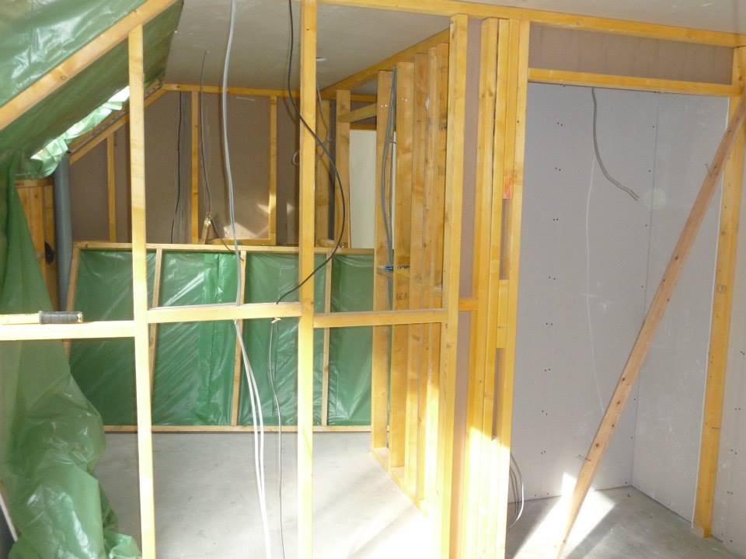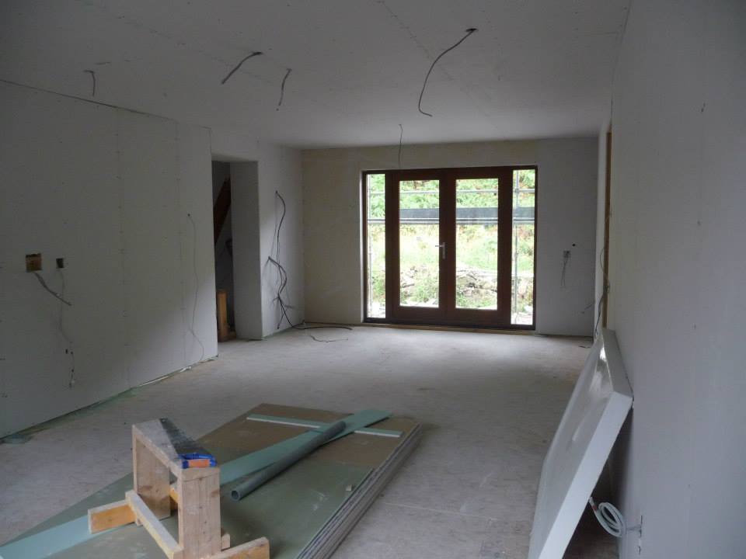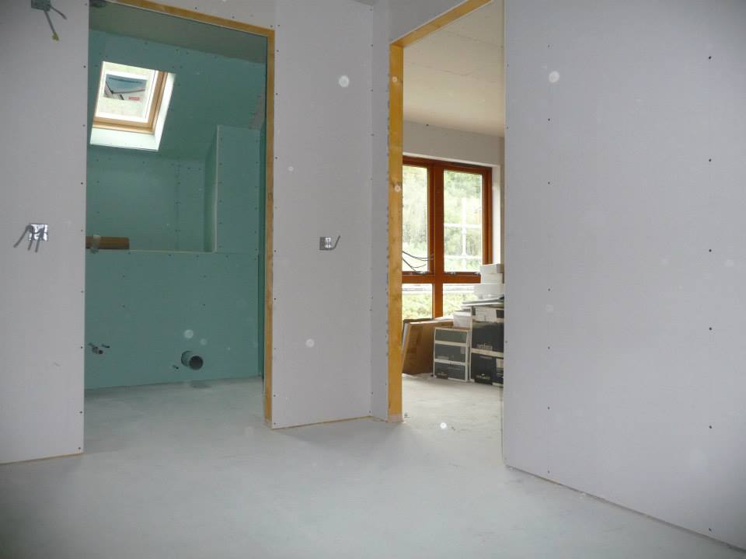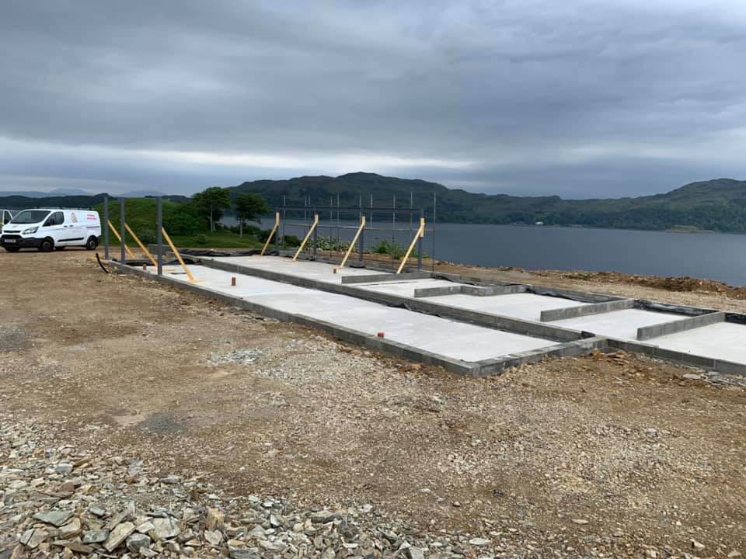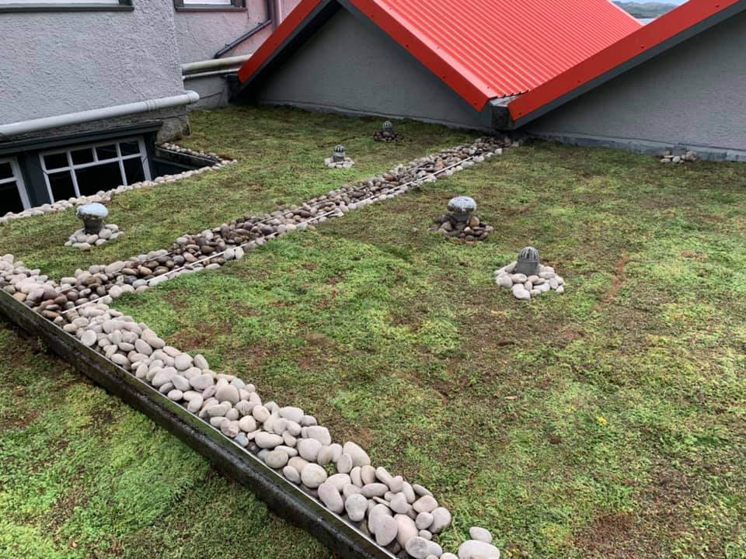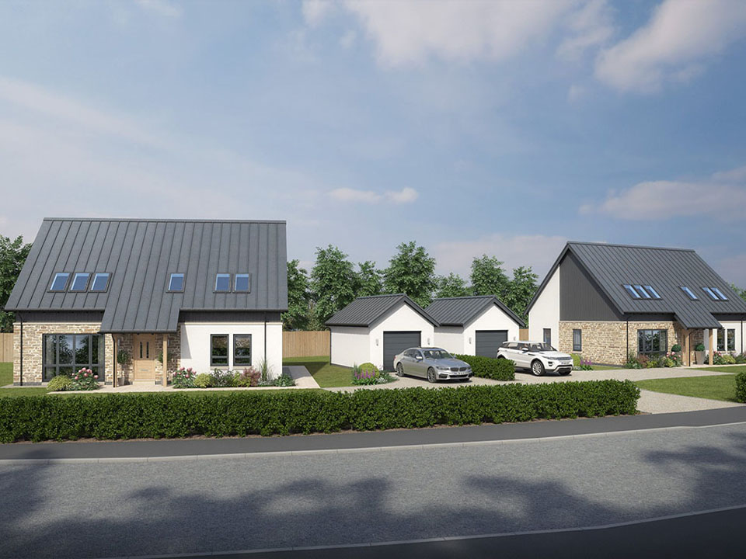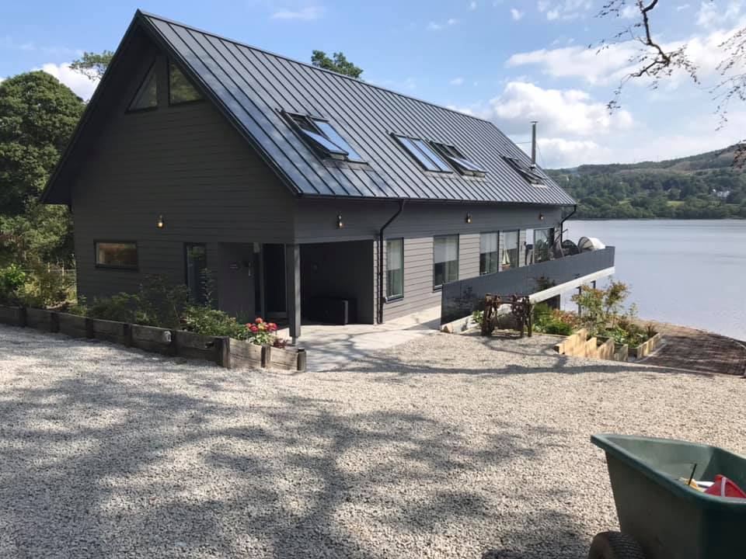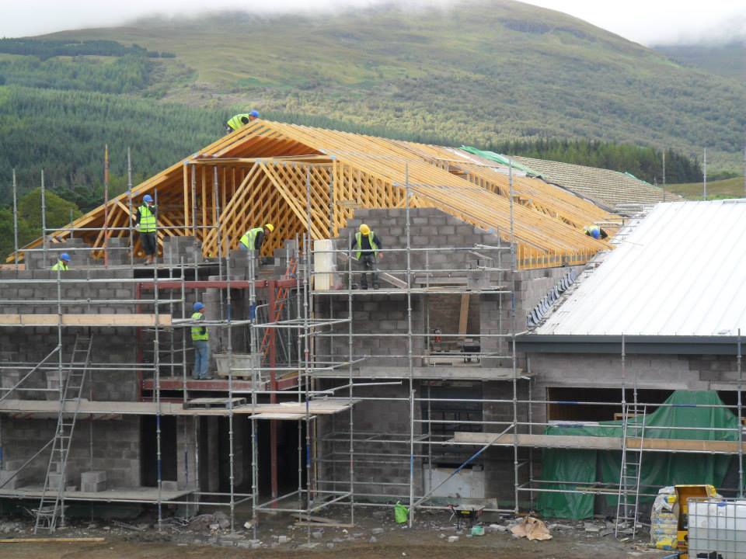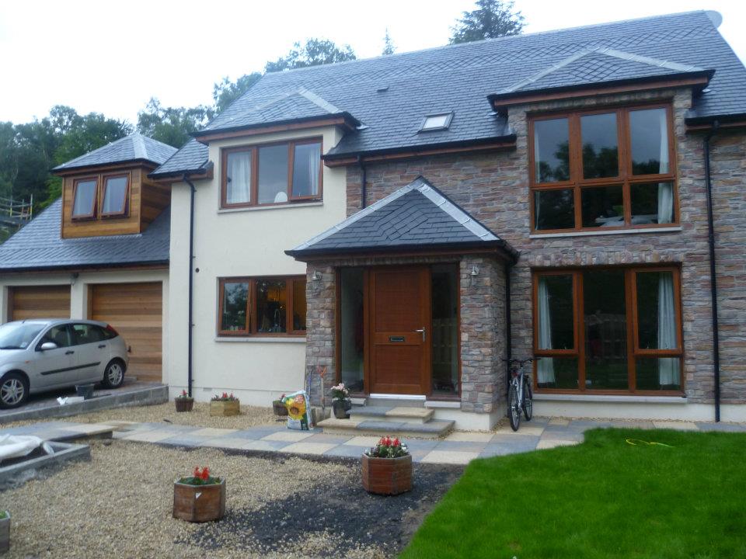In Jan 2011 OJS Ltd carried out the construction of a 6 bedroom dwelling in Aray Gardens, Oban. The dwelling was designed between the clients and local architects Beaton and McMurchy based in Taynuilt. The dwelling is a 1¾ storey timber frame structure with a floor area on the ground floor of approx 150m². The house is heated by an oil fired underfloor system on the ground floor which was designed by Nu-Heat but installed by OJS Ltd, with the upper floor by more traditional radiators. The floor covering on the ground floor is a magnificent American Black Walnut engineered floor fixed to battens installed between the underfloor heating trays. All internal finishes are solid oak including doors, skirtings, facings and stair.
The kitchen is again completed with oak with black work surfaces. The separating floors and walls between the habitable areas have all been constructed to surpass building reg requirements to minimise the noise transfer throughout, by using resilient bar on the ceilings and sound bloc sheets (2 layers) on both walls and ceilings. On the exterior of the building the client has specified the use of cedar cladding on the dormer windows and garage doors which has been coated with a yacht varnish to help enhance the colour. All windows and doors are timber and were supplied by Blairs Ltd and installed by Oban Joinery Services.
Share This Project, Choose Your Platform!
- Sedum Living Roof Loch Melfort Hotelmcbeaner322021-06-15T10:46:22+01:00
Sedum Living Roof Loch Melfort Hotel
- Progressive Care Centre Mull & Ionamcbeaner322021-02-22T14:33:05+00:00
Progressive Care Centre Mull & Iona
- Police & Ambulance Headquarters Fort Williammcbeaner322021-02-22T14:35:28+00:00
Police & Ambulance Headquarters Fort William


